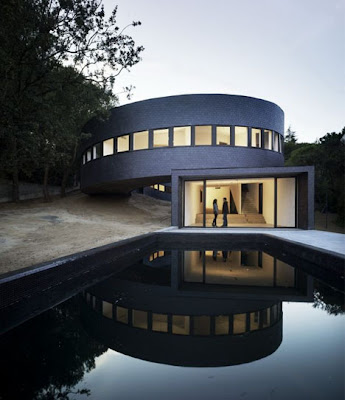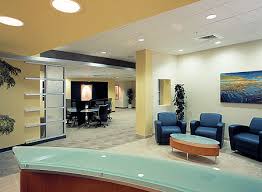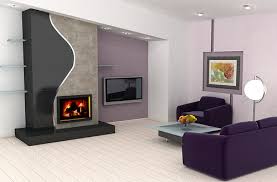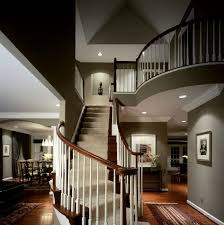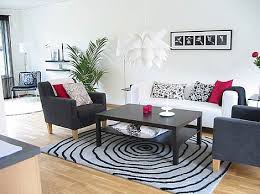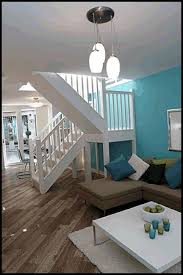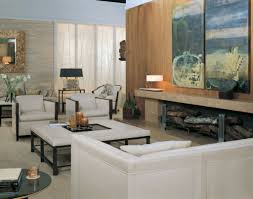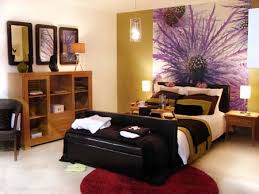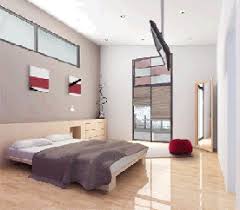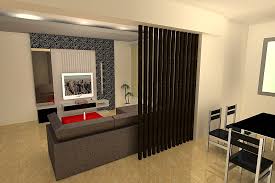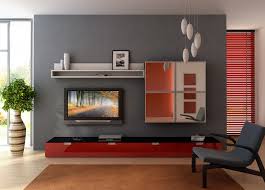Rather than construct a rectangular home with prescribed paths and conventional spaces, a continuous curve was used by the architects of Subarquitectura to invite new perspectives, interactions and experiences inside and outside of this round house.
Much like a medieval fortress or ancient cave dwelling, the most private spaces – a windowless media and living room area – is found at the center of the structure, while shared areas and community places exist along the periphery.
The outermost layer features all-around views of the amazing natural landscape along the circumference of the circle/spiral. Though snapshots can be captured via the picture-frame-like windows, one that is engaged in a less restrictive way than one would be in a more traditional four-sided building with only four faces.
